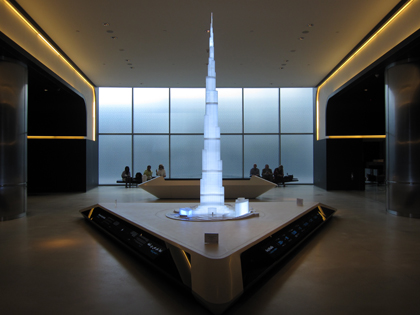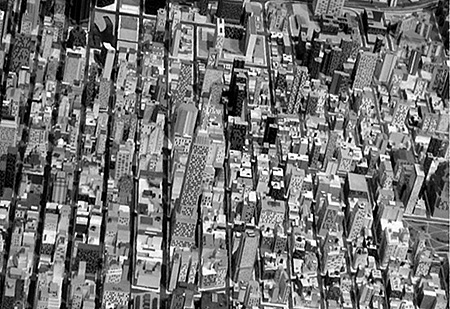Superlative Places
Sunday, March 20th, 2011
While I may someday publish here thoughts on my recent visit to Qatar and the United Arab Emirates – someday, maybe, when I finish all the texts past due that I am still writing – I want to at least share some snapshots. Here are a few pictures of Mathaf, the Arab Museum of Modern Art in Doha, Qatar, where I participated last Monday in the first panel of the Global Art Forum. The following day we proceeded to the UAE to attend the Art Dubai fair, one of the forum’s co-organizers and our host for the following days. An interesting group of galleries participated in the fair; most were spaces from that region, and most were showing artists whose work I had never seen. On Wednesday, buses from Dubai took us to the neighboring city of Sharjah, where the tenth edition of its biennial was taking place. Here are a handful of installation views of Plot for a Biennial, the title of such exhibition, including excerpts of the catalog texts. I hopped on another bus on Thursday evening, this time to quickly visit Abu Dhabi and catch the solo-exhibition of Hassan Sharif. Here are some exhibition views of Sharif’s show, presented in what seems to be the temporary venue of the Abu Dhabi Authority for Culture and Heritage. It’s worth noting, if briefly, that Doha’s Mathaf, Art Dubai, Sharjah Biennial, and Abu Dhabi’s ADACH are a handful of “locally grown” institutions in the Gulf region. (Besides the well-known Guggenheim Museum projected for Abu Dhabi, there are plenty more educational and cultural institutions brought to the region through a form of institutional franchising.)
Thursday was my last day in the UAE and, aside from visiting Sharif’s exhibition I spent the morning and afternoon wandering through town with a colleague. We first took an Art Dubai architectural tour of Burj Khalifa. This is the tallest building in the world, the tour leader said to us, 828 meters to be exact. To clear up any doubt about what that meant, he explained that the Burj Khalifa measured the sum heights of New York’s iconic Empire State and Chrysler Building. Here are city views from Dubai, taken from that building’s observation deck in the 124th floor, as well as images of the largest aquarium in the world, which is sited in the same building complex. The burj (tower) is part of a new and innovative Dubai, and as big as it is it wasn’t enough for our wandering. We decided to look for the historical side of town. A day before, we had seen in the biennial Kamran Shirdel’s Pearls of the Persian Gulf: Dubai 1975, and didn’t want to leave Dubai without exploring some of the locations in that documentary film. After a taxi ride of some 20 minutes in a billboard-less freeway, we were suddenly set in another Dubai. Our hotel, we realized, was probably a steroidal Las Vegas version of the old town, with all the older building’s original proportions, wind towers and alleys for souks (markets). Indeed, the architecture and urban plan of this part of the city changed from vertical to horizontal. It was a flatterer and simpler, yet seemingly busier and livelier city, at least publicly so. Locals walking everywhere, or gathered in spontaneous meetings in the street or spending time outside their shops, or gathering in corners. Finally, I felt foreign.
Not even twenty percent of Dubai’s population is Emirati.


